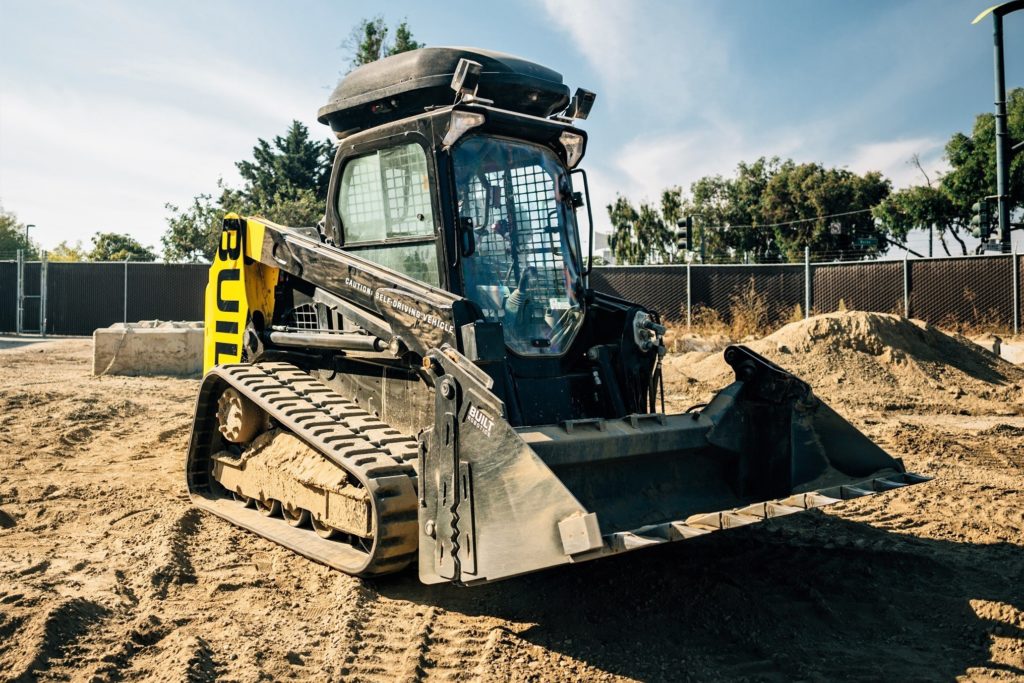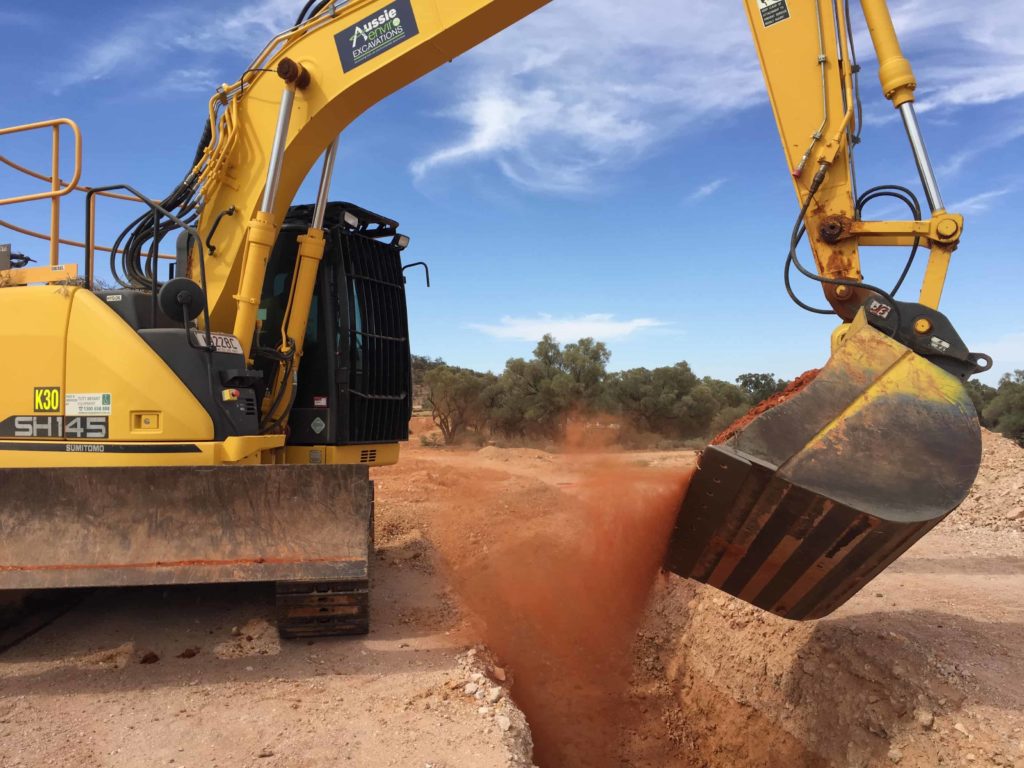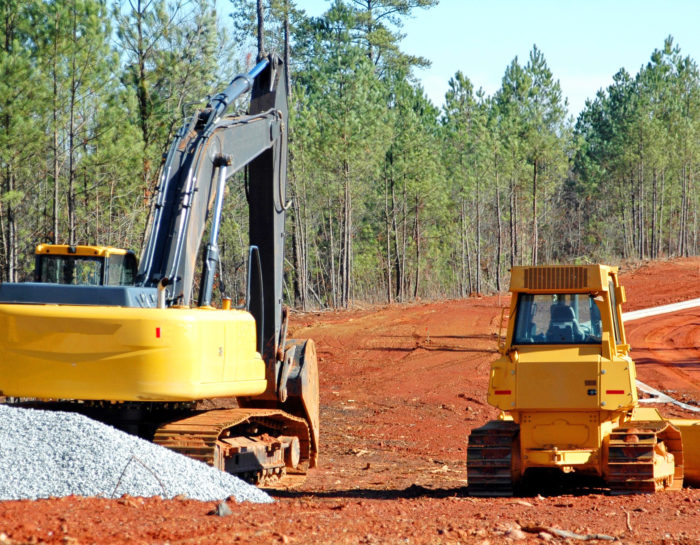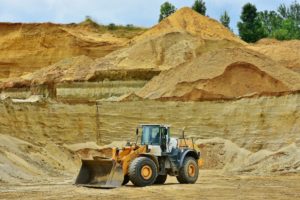The earth on any site or property will have formed its own configurations with highs and lows that conform to the overall geological profile in the area. Before any structure is built on such undulating land it is necessary for it to be cleared of the undulations so that the site can be of a level that permits construction of the building to take place. The site also has to be cleared of all debris, rocks, shrubs and other things that may cause a problem in construction.
This site cut has to be done correctly as this can have an effect on the quality of the foundations of the proposed structure. At the same time, it makes sense to see that the cut is carried out in such a way, that there is a minimum quantity of soil that needs to be carried away. If the soil needs to be transported outside the site, it gives rise to two problems. One, finding a place to dump this access soil, and secondly the high cost of this transportation that can greatly increase construction costs. The best solution for a site cut is where the levels are prepared in such a way, that whatever soil is cut is again filled up at another lower part of the site so that all material is completely used up. To get also about best practices when doing earth moving and bulk excavating, click here.

How then, does one ensure this? Initially, the engineering team that is deputed with this task must carry out an extensive survey of the land and create contour maps that give the exact level at each point. This is best done after all shrubs and any loose material is cleared up. Cross sections at fixed intervals are then drawn out on graph paper. A level is proposed for the final surface, and this level is plotted on the cross sections. The area of the cross-section above the proposed level needs to be cut, while that below the level needs to be filled. This step is repeated across all sections, and the areas of cut and fill on each of them estimated. Knowing the fixed distance between the cross sections makes it possible to estimate the volume of cut and fill. This should be equal as far as possible and if this is not achieved at the first trial, the proposed level can be increased or reduced until equality is established.

For large sites, landscape architects may even prefer different levels in different areas, and all these permutations and combinations are used to get a correct estimate of the level required in each area. Once the basic need of balancing cut and fill is arrived at for each area and levels firmed up, excavators or other machinery, or even manual labor can be brought in to cut the soil that needs to be removed and filed up in other parts. Get more information on www.monitor.co.ug/Magazines/HomesandProperty/What-to-consider-before-levelling-your-land/689858-3831824-12ofyo7/index.html
All these calculations can also be made using excavation software where the building site plan with level is imported as data into the software. The software allows you to create all the necessary alternate levels and automatically calculates the quantities that need to be removed. The accuracy of this method is the highest.



